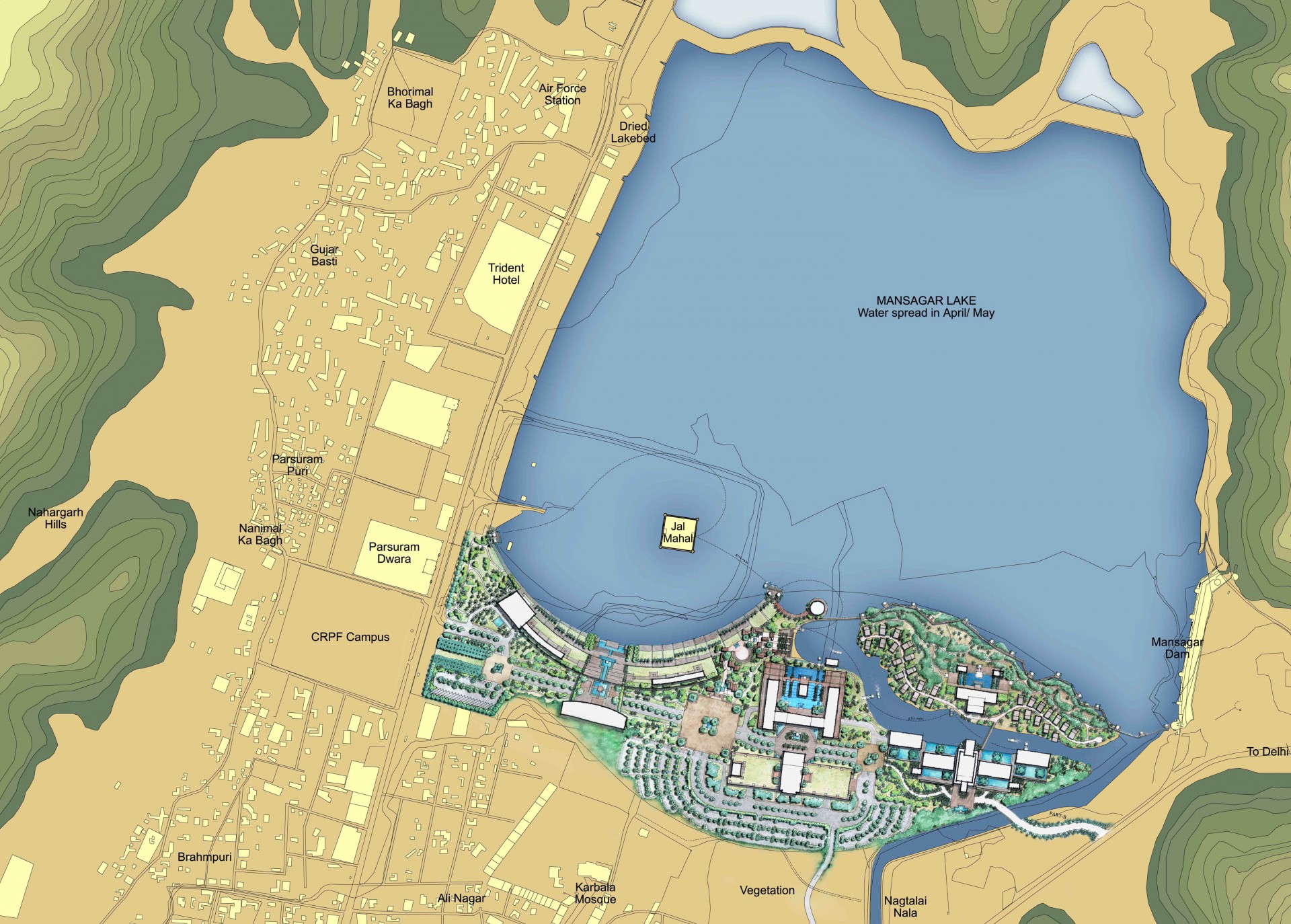
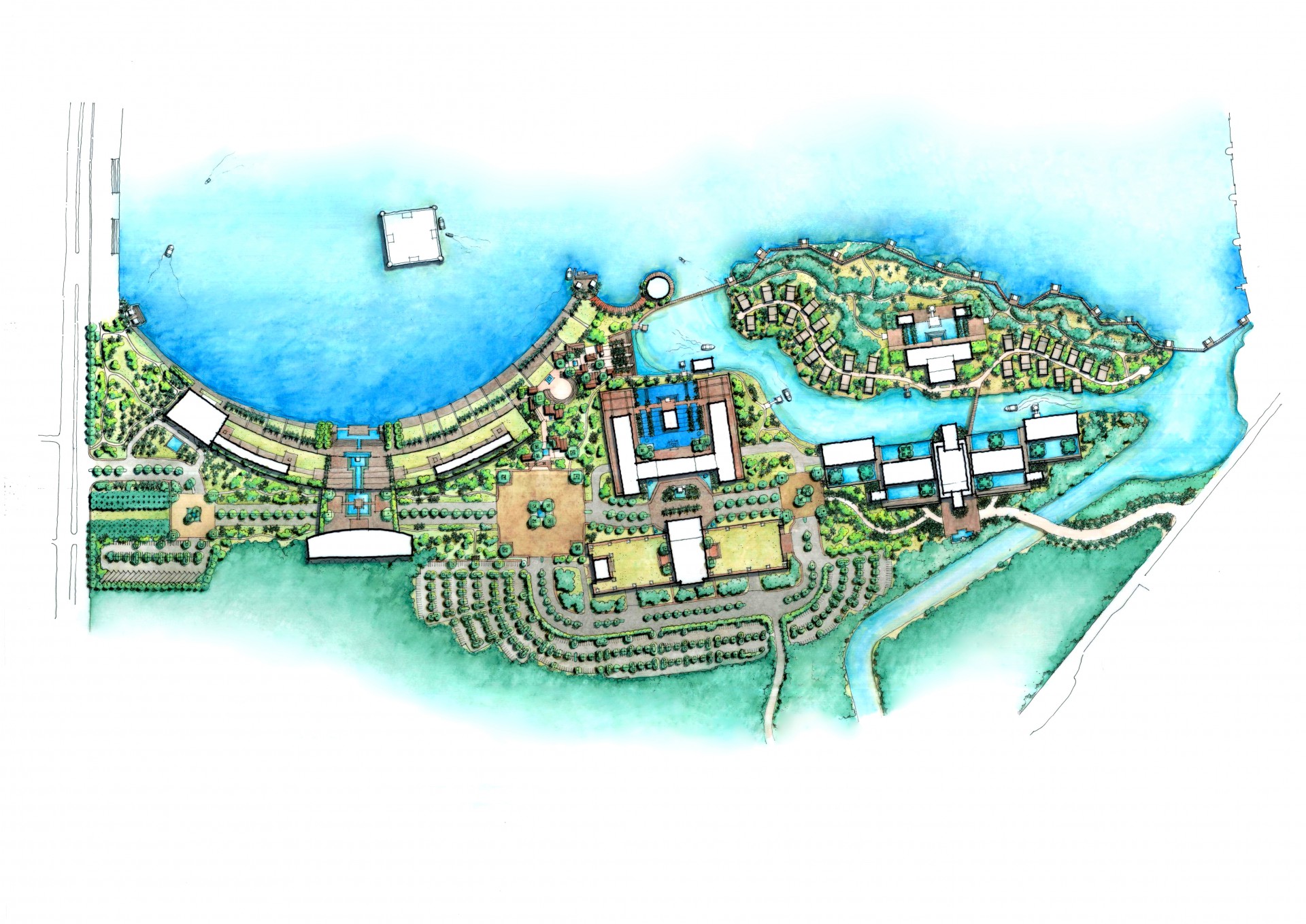
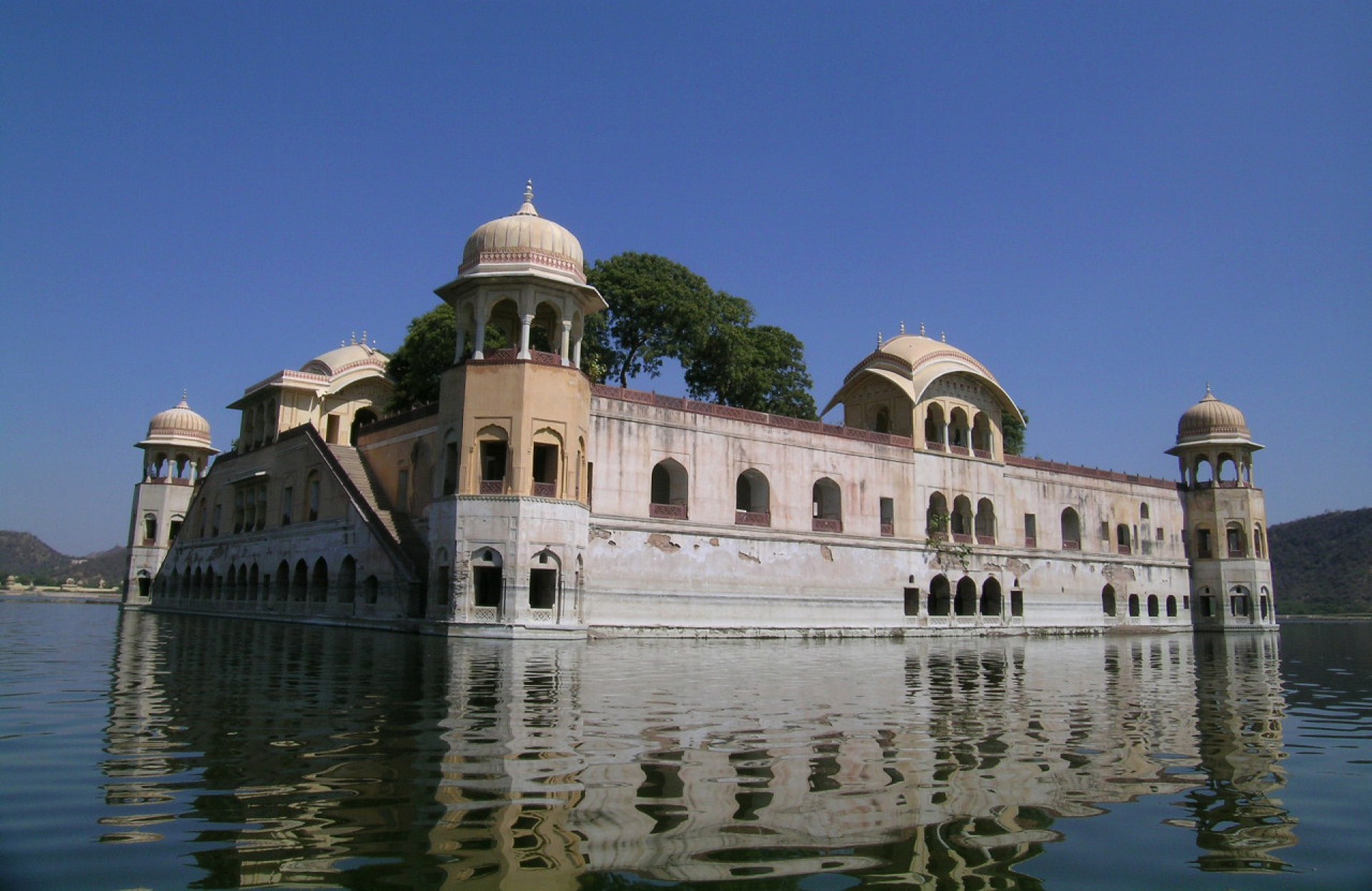
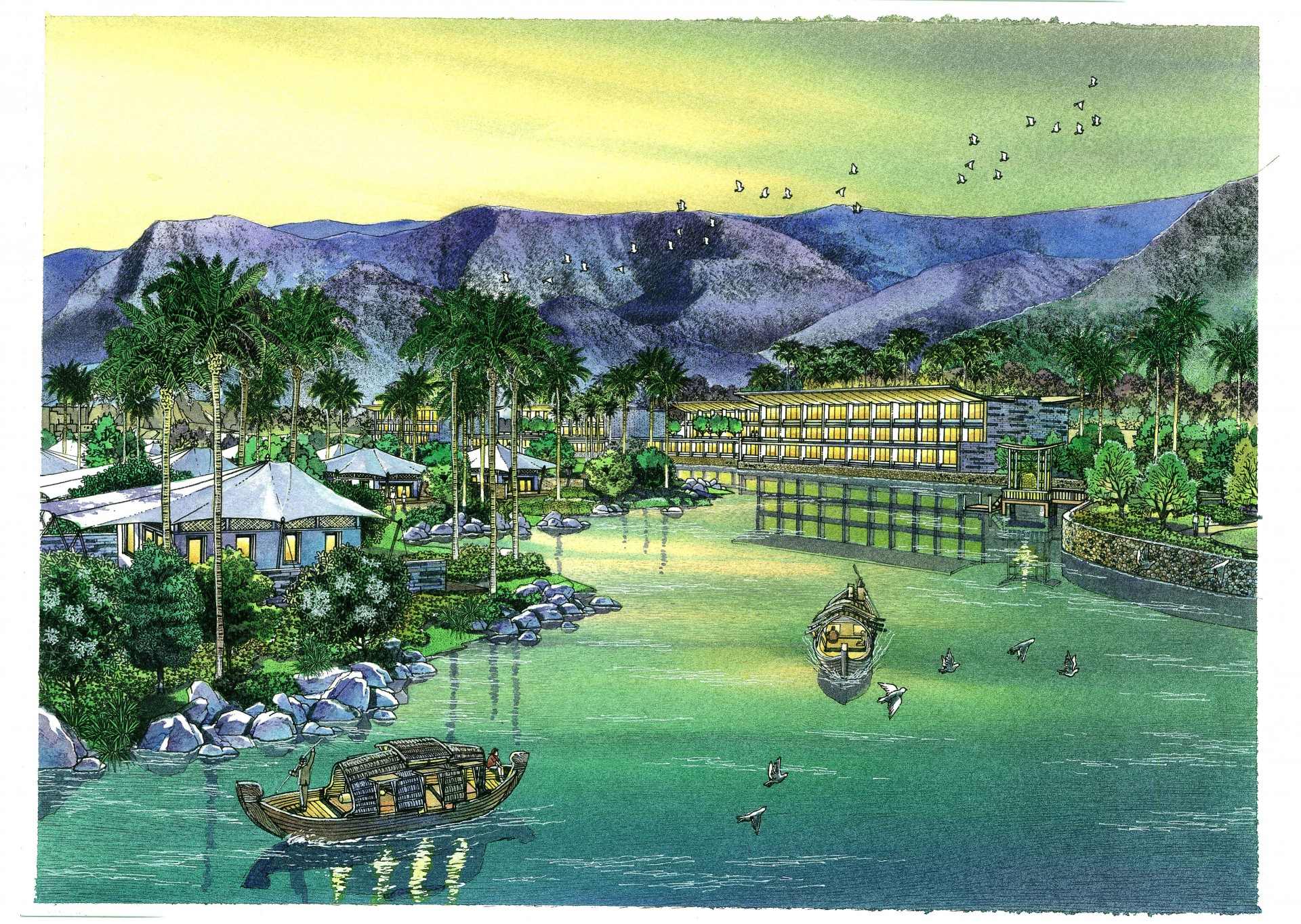
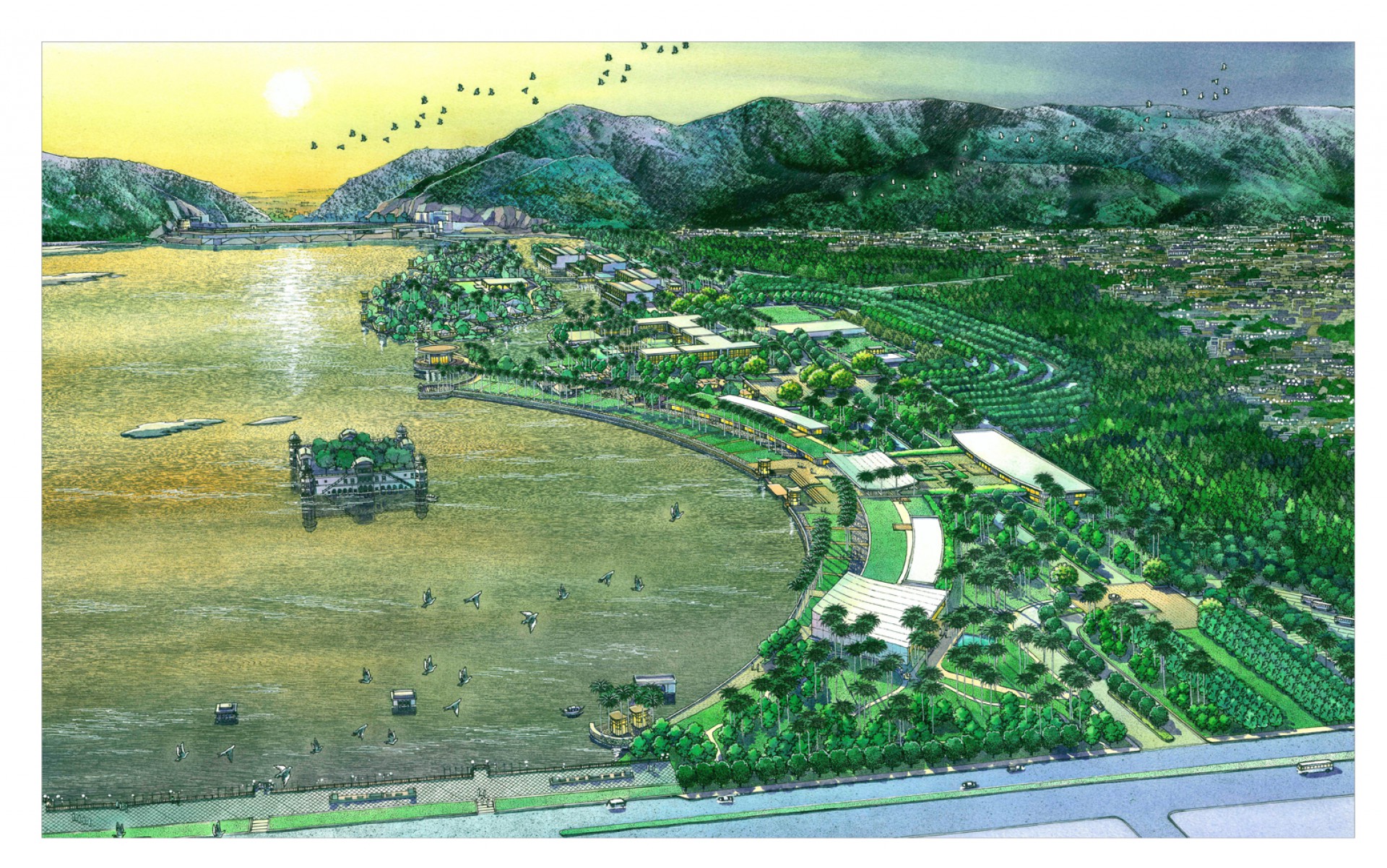
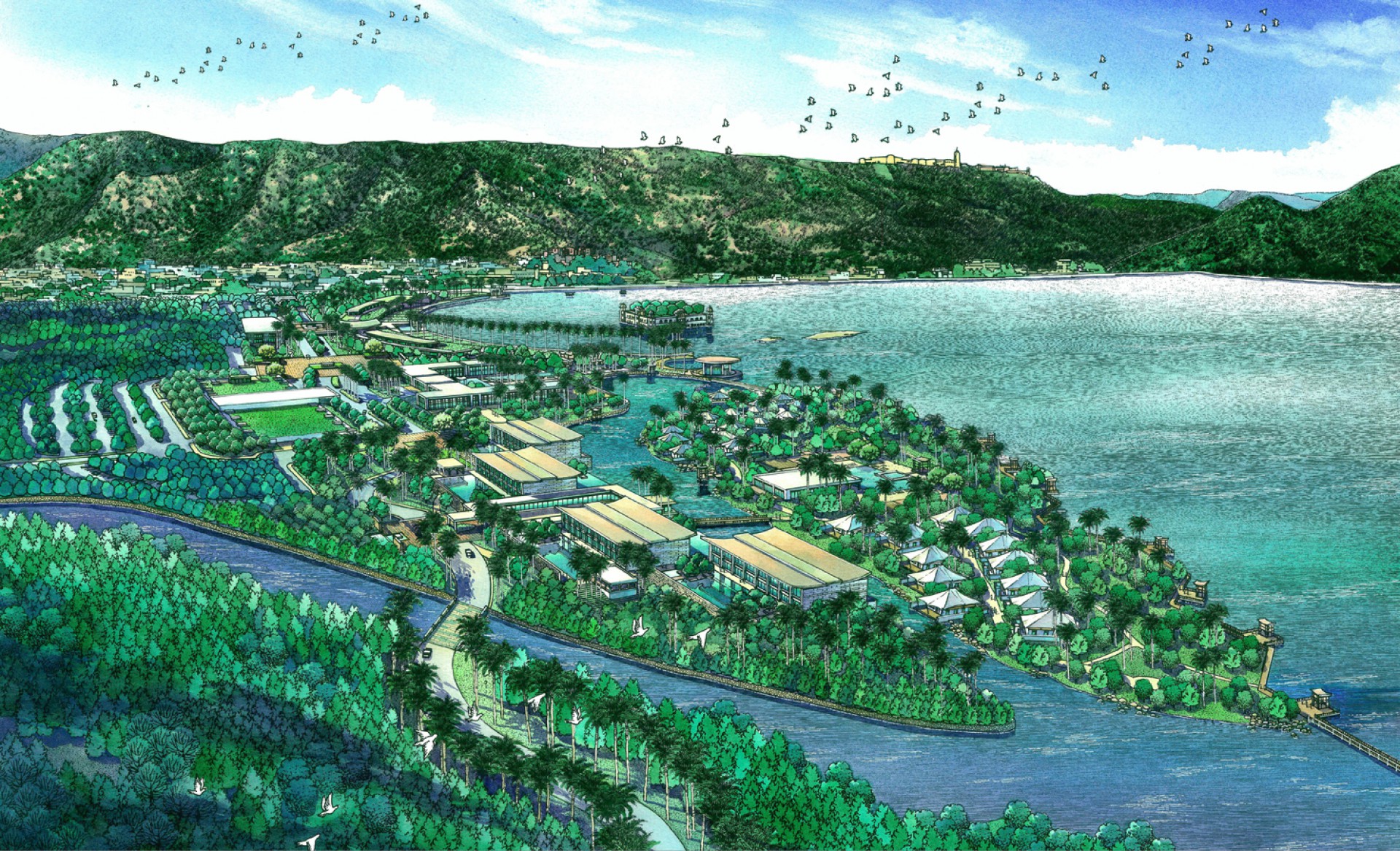
The Jal Mahal Tourism Project in Jaipur, covering an area of 40 hectares is located on the southern edge of Man Sagar Lake and includes the historic 18th century Jal Mahal hunting lodge. The master plan brief was to develop, for the benefit of local and international visitors, a prestigious, secure and environmentally sustainable integrated tourist destination. The master plan includes a lakeside promenade and restaurants, amphitheater with floating stage, convention center & festival lawns, cultural village, craft bazaar, retail village, wetland boardwalk, a mid-market hotel and a luxury hotel with villa style island accommodation.
The landscape master plan aims to create a strong visual impact, which will uniquely identify the project, giving guests and visitors an immediate ‘sense of place’. The proposed design enhances the property’s rich historical context and integrates new development into the existing environment. Maintaining visual corridors from the site to Jal Mahal and the surrounding hills was accomplished by utilizing architecture and landscape to frame views, rather than block them.
SINGAPORE
108 Pasir Panjang Road #03-10/11
Golden Agri Plaza, Singapore 118535
T: +65 6223 8133
F: +65 6509 8896
BANGKOK
59 4th Floor Soi Ruam Rudi 2,
Lumpini Pathumwan, Bangkok 10330, Thailand
T: +662 254 1001/2/3
BALI
Jalan Beraban No. 68, Kerobokan Kelod,
Badung, Bali, Indonesia 80361
T: +62 361 934 3987
SHANGHAI
5F, Tower A, One Financial Street 1509
Zhongxing Road Shanghai, China
T: +86 21 5290 9531
HO CHI MINH CITY
Level 3, Alpha Tower 1, 151-153 Nguyen Dinh Chieu,
District 3, Ho Chi Minh City, Vietnam
DUBAI
I-Rise Tower, Suite 30-E1, 30th Floor, Barsha Heights
PO Box 390053, Dubai, United Arab Emirates